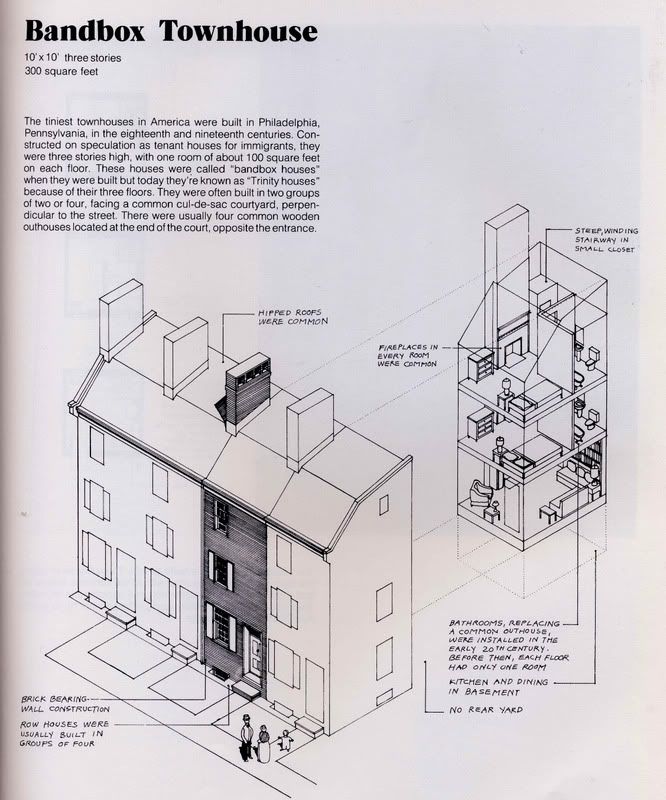For all you fearing that Camp Cupboard would lose creative momentum from the constant distractions of a "big city", I wish for nothing more than to assuage these (in all likelihood, non-existent) fears. I left the original "camp", my tiny and uncomfortable 350 square-foot studio apartment, for a surprisingly cozy yet nearly-as-tiny 432 square-foot house.
Philadelphia neighborhoods are populated with row homes, multi-level houses built mostly out of brick, usually with only one or two rooms per floor. My house is the archetype of Philly style dwelling- the trinity house. One room per floor, on three floors. The house even stands on an archetypal Philly street- an alley maybe six feet wide, which cars can't really drive on, with some of the pavement eroding to reveal cobblestones.
Dan, ever the proponent of non-traditional living arrangements, has a book written by Lester Walker titled Tiny Houses. The trinity, or bandbox as they used to be known, is the only multi-storied tiny house extensively chronicled. For your educational benefit I've scanned a page:
In conclusion, I'm sufficiently confined enough to fresh-squeeze creative juices with slightly more privacy and room for visitors. So start visiting.
Wednesday, May 28, 2008
Philadelphia!
Posted by
Camp Cupboard
at
6:23 PM
![]()
Subscribe to:
Post Comments (Atom)



2 comments:
fabulous. thanks for the diagram. I'm considering a move into a "trinity house," as the craiglister put it. I did a search for "what is a trinity house in philadelphia?" as I was unaware. I'm sold. I like tiny spaces, I like thirds. thanks, cupboard.
Is it a practical space to live in? I would think you spend too much time zipping up and down stairs retrieving different things that you need for whatever you're doing at the time.
Now that you've been there a while, do you love it?
I like the concept in a lot of ways, mainly because you don't have the "tromping" noises of the folks upstairs.
Post a Comment